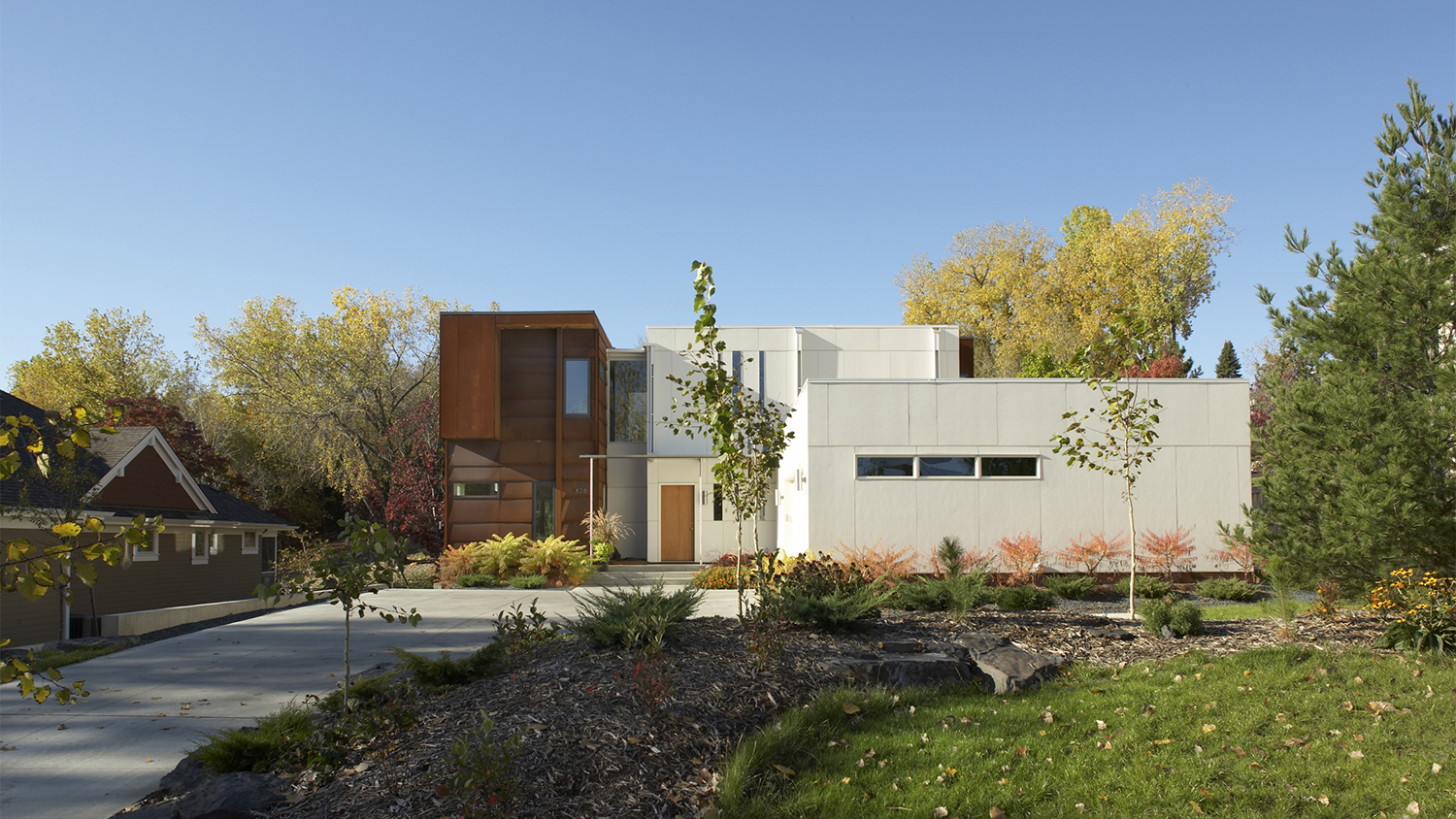
GRAPHIC NATURE HOUSE
The clients desires: connecting, merging, transitioning, inside and outside, nature and built form, bold, graphic, vertical in expression, welcoming and private.
She is a gardener and he a graphic designer. The gardener is engaged when the house subtly reaches out to nature, and recedes in to accept it by directing views to the yard, inflecting to enclose a tiny rock garden, and projecting private window boxes, each responding to the site and to the owner. The graphic designer is engaged when the materiality of the house begins to read as a bold interplay of dark and light, reflecting the material palette found to exist on the site itself.
The use of materials: concrete, steel, glass, wood, the play of sunlight, the rituals of daily life, the creation of space, are all studied in an attempt to make a home that provides an authentic place of sanctuary.
Location: Roseville, MN
Project Size: 3500 sf
Completed: 2006
Photographer: Karen Melvin
Project Team:
Ben Awes AIA, Principal-In-Charge
Bob Ganser AIA
Christian Dean AIA
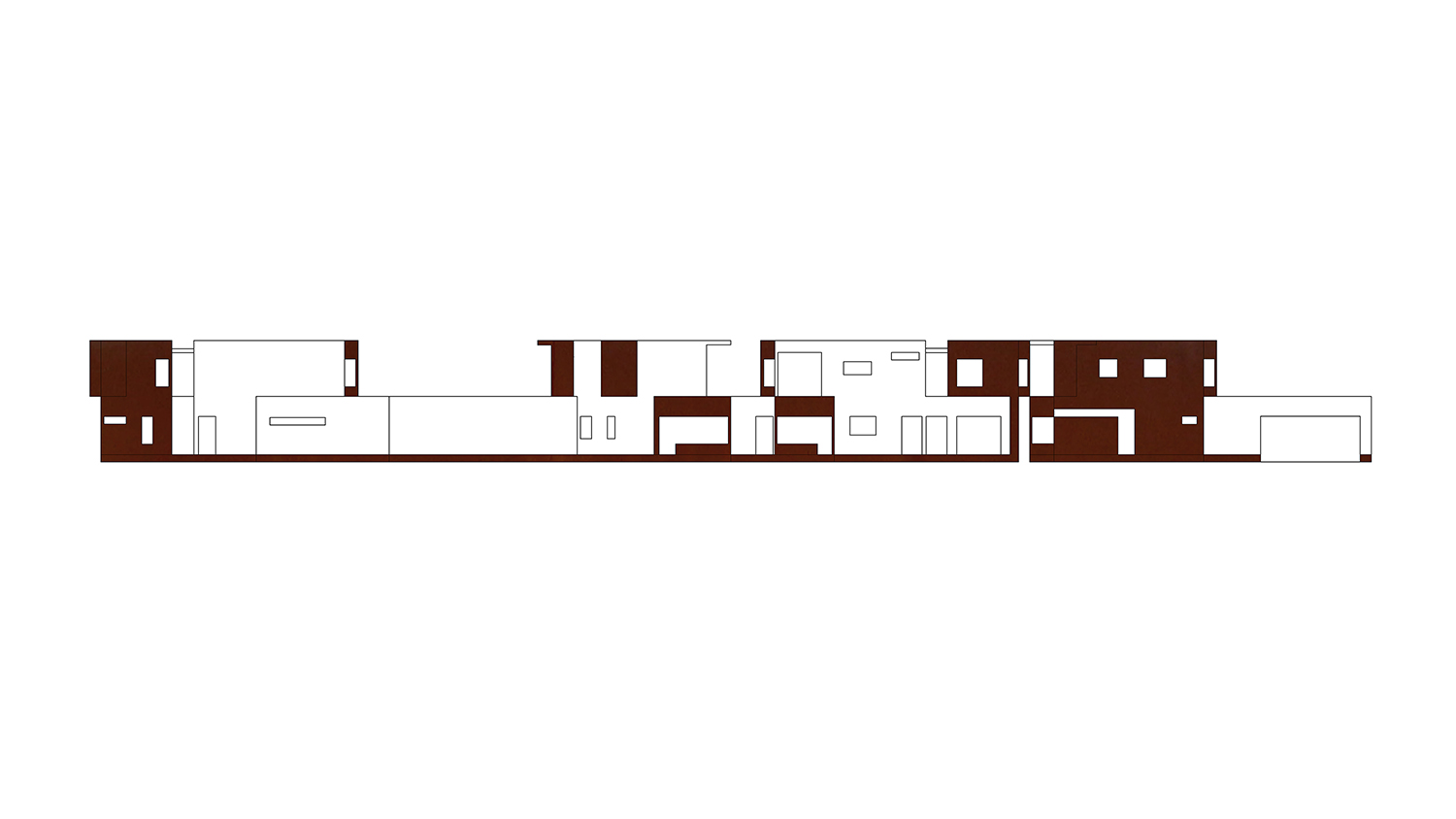
GRAPHIC NATURE HOUSE
The clients desires: connecting, merging, transitioning, inside and outside, nature and built form, bold, graphic, vertical in expression, welcoming and private.
She is a gardener and he a graphic designer. The gardener is engaged when the house subtly reaches out to nature, and recedes in to accept it by directing views to the yard, inflecting to enclose a tiny rock garden, and projecting private window boxes, each responding to the site and to the owner. The graphic designer is engaged when the materiality of the house begins to read as a bold interplay of dark and light, reflecting the material palette found to exist on the site itself.
The use of materials: concrete, steel, glass, wood, the play of sunlight, the rituals of daily life, the creation of space, are all studied in an attempt to make a home that provides an authentic place of sanctuary.
Location: Roseville, MN
Project Size: 3500 sf
Completed: 2006
Photographer: Karen Melvin
Project Team:
Ben Awes AIA, Principal-In-Charge
Bob Ganser AIA
Christian Dean AIA
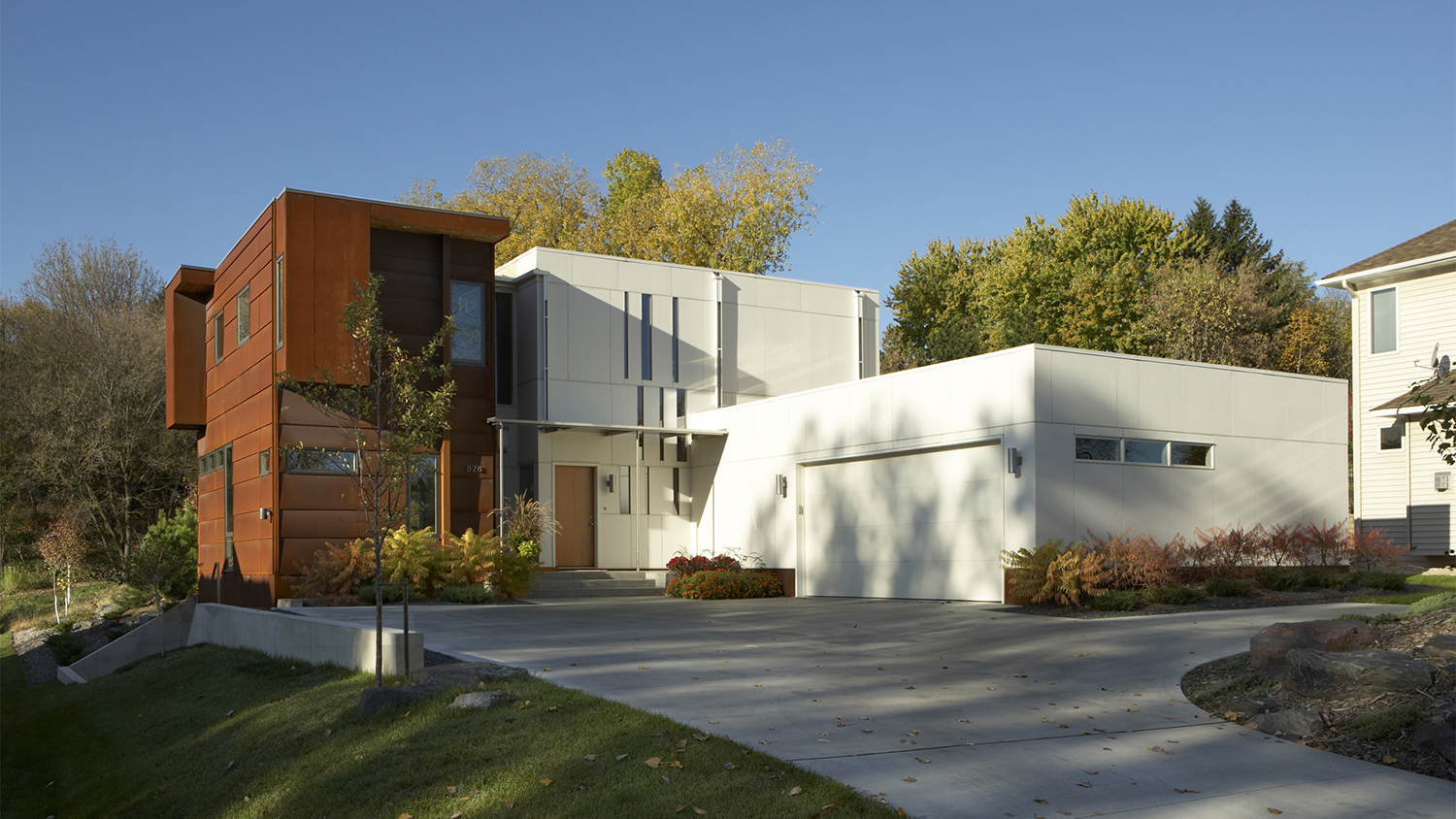
GRAPHIC NATURE HOUSE
The clients desires: connecting, merging, transitioning, inside and outside, nature and built form, bold, graphic, vertical in expression, welcoming and private.
She is a gardener and he a graphic designer. The gardener is engaged when the house subtly reaches out to nature, and recedes in to accept it by directing views to the yard, inflecting to enclose a tiny rock garden, and projecting private window boxes, each responding to the site and to the owner. The graphic designer is engaged when the materiality of the house begins to read as a bold interplay of dark and light, reflecting the material palette found to exist on the site itself.
The use of materials: concrete, steel, glass, wood, the play of sunlight, the rituals of daily life, the creation of space, are all studied in an attempt to make a home that provides an authentic place of sanctuary.
Location: Roseville, MN
Project Size: 3500 sf
Completed: 2006
Photographer: Karen Melvin
Project Team:
Ben Awes AIA, Principal-In-Charge
Bob Ganser AIA
Christian Dean AIA
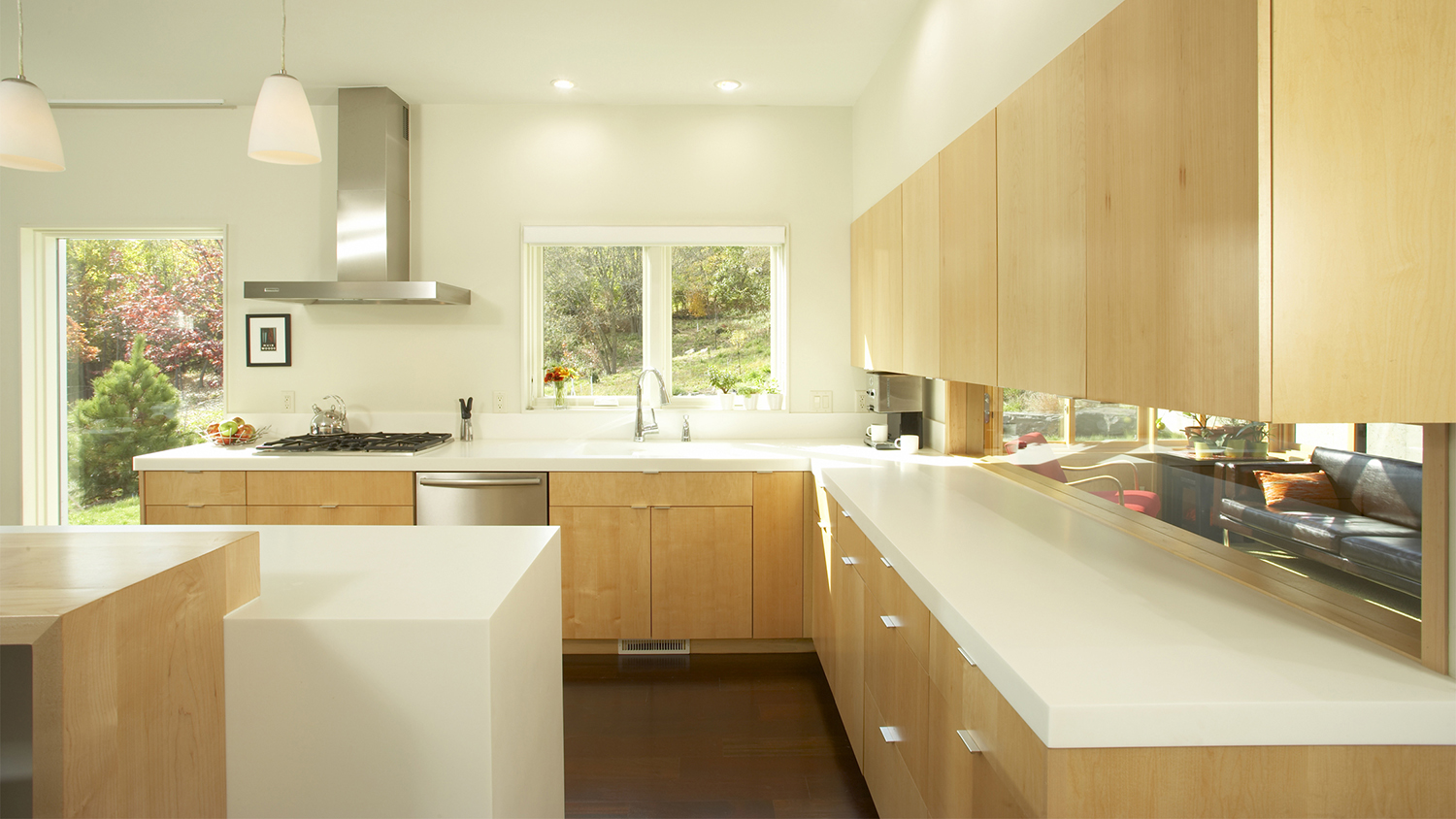
GRAPHIC NATURE HOUSE
The clients desires: connecting, merging, transitioning, inside and outside, nature and built form, bold, graphic, vertical in expression, welcoming and private.
She is a gardener and he a graphic designer. The gardener is engaged when the house subtly reaches out to nature, and recedes in to accept it by directing views to the yard, inflecting to enclose a tiny rock garden, and projecting private window boxes, each responding to the site and to the owner. The graphic designer is engaged when the materiality of the house begins to read as a bold interplay of dark and light, reflecting the material palette found to exist on the site itself.
The use of materials: concrete, steel, glass, wood, the play of sunlight, the rituals of daily life, the creation of space, are all studied in an attempt to make a home that provides an authentic place of sanctuary.
Location: Roseville, MN
Project Size: 3500 sf
Completed: 2006
Photographer: Karen Melvin
Project Team:
Ben Awes AIA, Principal-In-Charge
Bob Ganser AIA
Christian Dean AIA
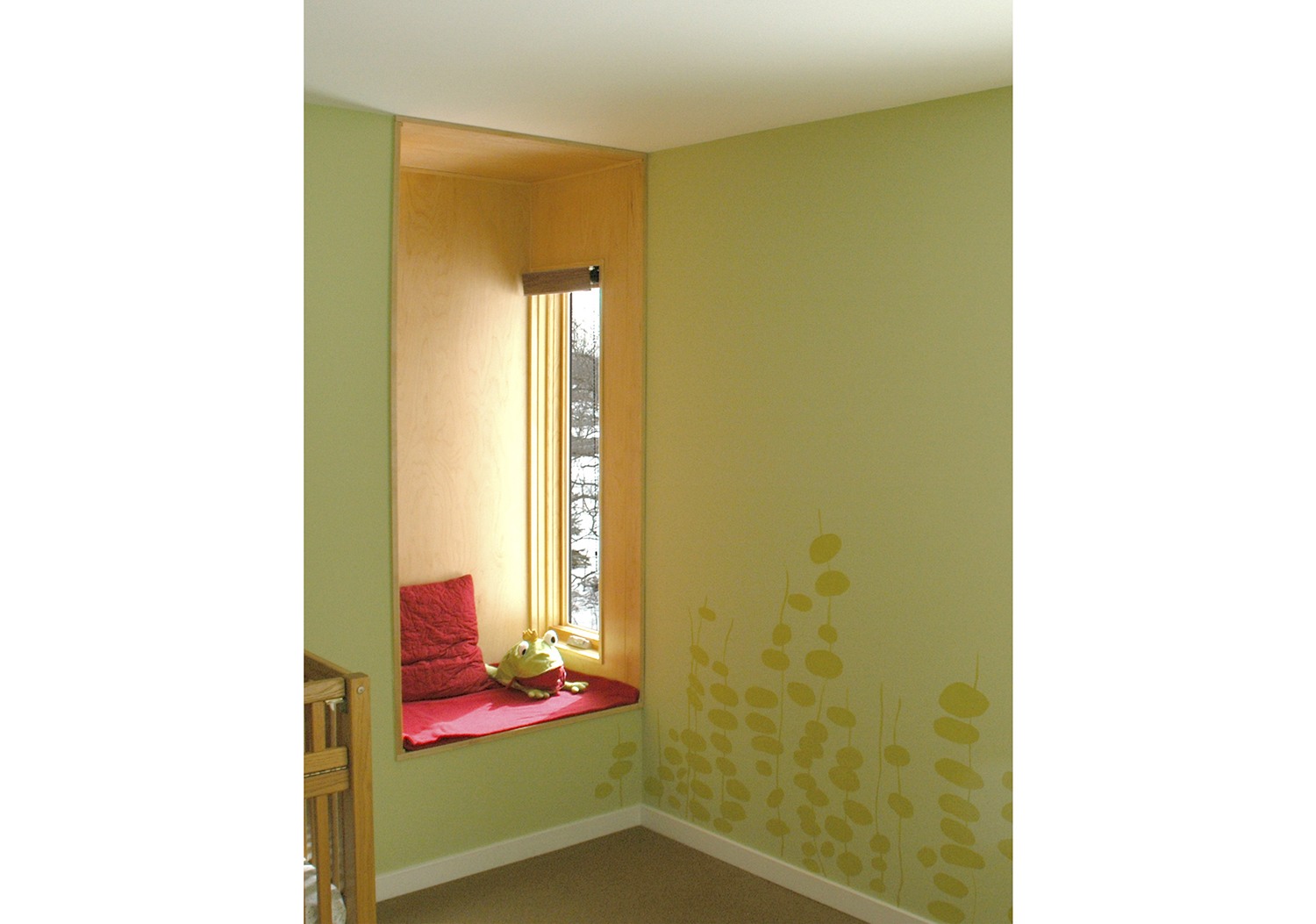
GRAPHIC NATURE HOUSE
The clients desires: connecting, merging, transitioning, inside and outside, nature and built form, bold, graphic, vertical in expression, welcoming and private.
She is a gardener and he a graphic designer. The gardener is engaged when the house subtly reaches out to nature, and recedes in to accept it by directing views to the yard, inflecting to enclose a tiny rock garden, and projecting private window boxes, each responding to the site and to the owner. The graphic designer is engaged when the materiality of the house begins to read as a bold interplay of dark and light, reflecting the material palette found to exist on the site itself.
The use of materials: concrete, steel, glass, wood, the play of sunlight, the rituals of daily life, the creation of space, are all studied in an attempt to make a home that provides an authentic place of sanctuary.
Location: Roseville, MN
Project Size: 3500 sf
Completed: 2006
Photographer: Karen Melvin
Project Team:
Ben Awes AIA, Principal-In-Charge
Bob Ganser AIA
Christian Dean AIA
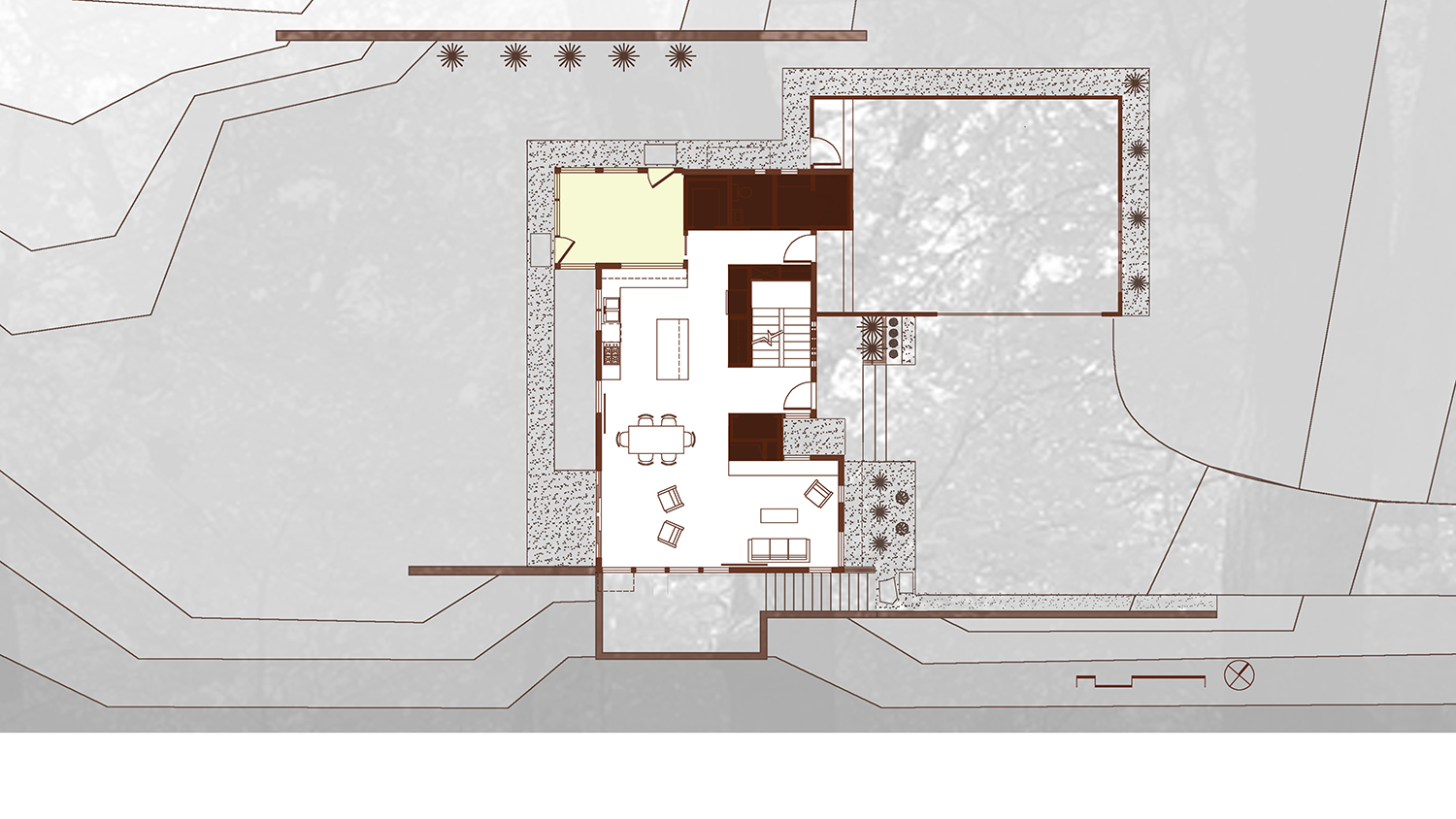
GRAPHIC NATURE HOUSE
The clients desires: connecting, merging, transitioning, inside and outside, nature and built form, bold, graphic, vertical in expression, welcoming and private.
She is a gardener and he a graphic designer. The gardener is engaged when the house subtly reaches out to nature, and recedes in to accept it by directing views to the yard, inflecting to enclose a tiny rock garden, and projecting private window boxes, each responding to the site and to the owner. The graphic designer is engaged when the materiality of the house begins to read as a bold interplay of dark and light, reflecting the material palette found to exist on the site itself.
The use of materials: concrete, steel, glass, wood, the play of sunlight, the rituals of daily life, the creation of space, are all studied in an attempt to make a home that provides an authentic place of sanctuary.
Location: Roseville, MN
Project Size: 3500 sf
Completed: 2006
Photographer: Karen Melvin
Project Team:
Ben Awes AIA, Principal-In-Charge
Bob Ganser AIA
Christian Dean AIA
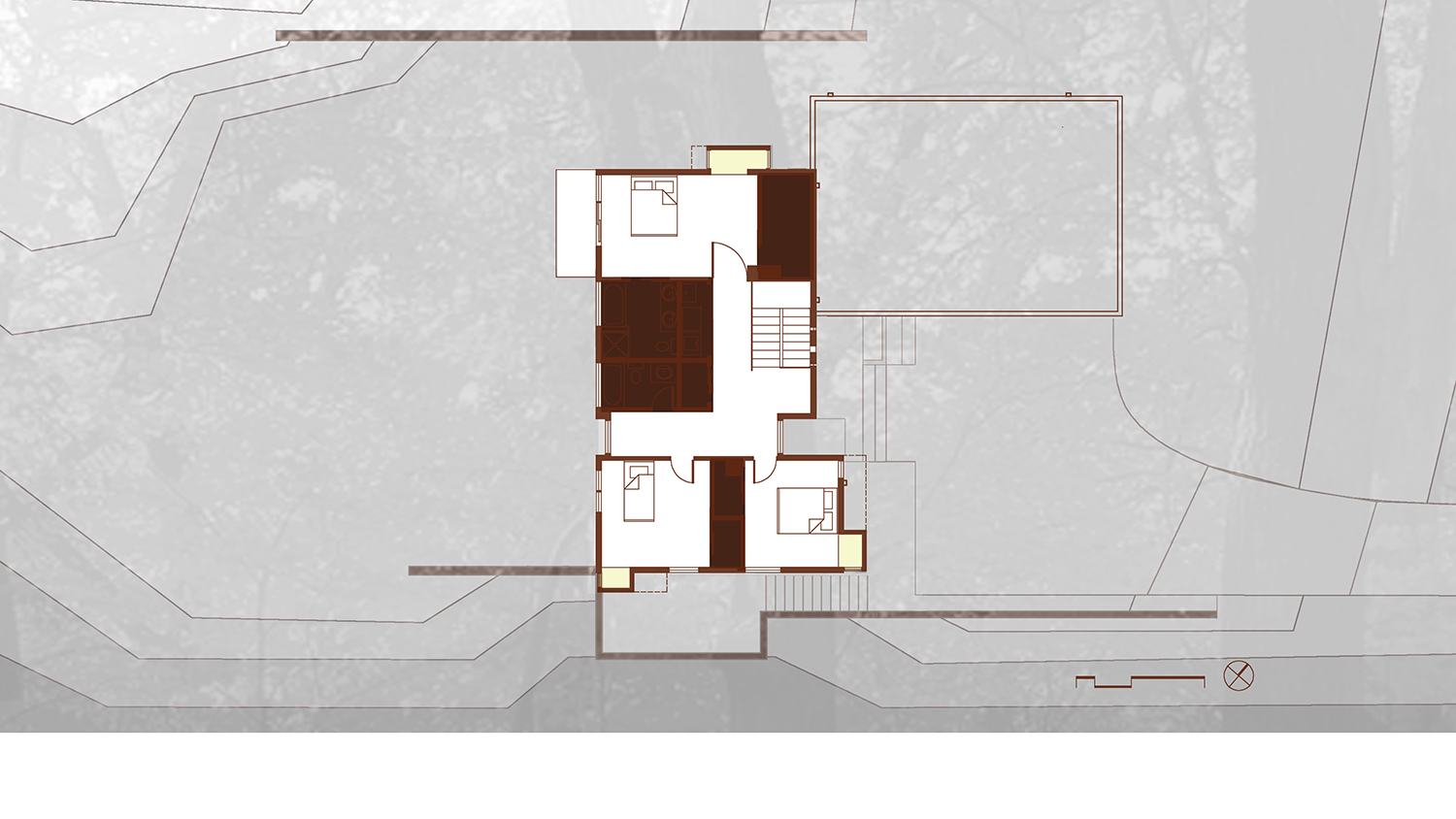
GRAPHIC NATURE HOUSE
The clients desires: connecting, merging, transitioning, inside and outside, nature and built form, bold, graphic, vertical in expression, welcoming and private.
She is a gardener and he a graphic designer. The gardener is engaged when the house subtly reaches out to nature, and recedes in to accept it by directing views to the yard, inflecting to enclose a tiny rock garden, and projecting private window boxes, each responding to the site and to the owner. The graphic designer is engaged when the materiality of the house begins to read as a bold interplay of dark and light, reflecting the material palette found to exist on the site itself.
The use of materials: concrete, steel, glass, wood, the play of sunlight, the rituals of daily life, the creation of space, are all studied in an attempt to make a home that provides an authentic place of sanctuary.
Location: Roseville, MN
Project Size: 3500 sf
Completed: 2006
Photographer: Karen Melvin
Project Team:
Ben Awes AIA, Principal-In-Charge
Bob Ganser AIA
Christian Dean AIA
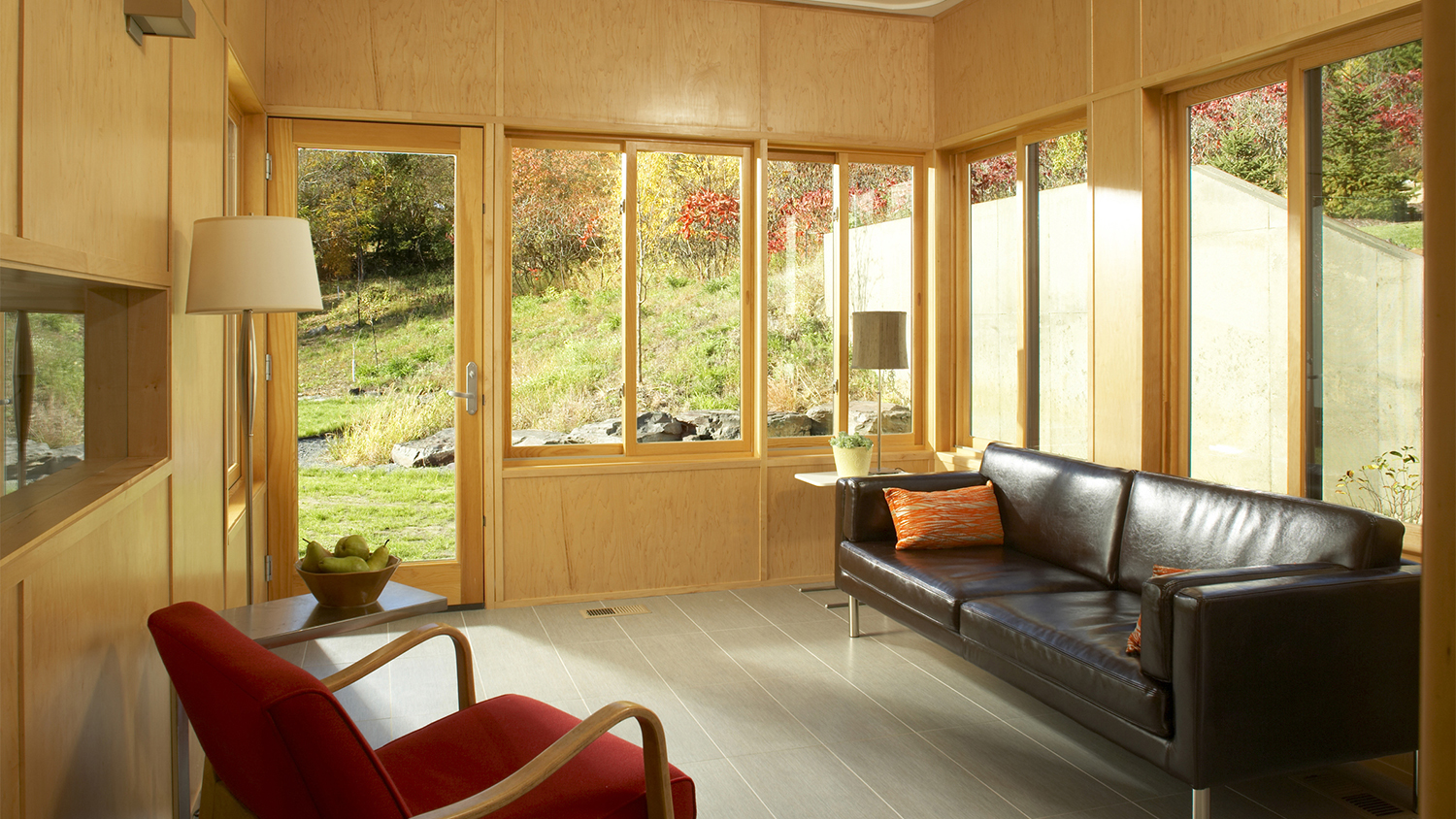
GRAPHIC NATURE HOUSE
The clients desires: connecting, merging, transitioning, inside and outside, nature and built form, bold, graphic, vertical in expression, welcoming and private.
She is a gardener and he a graphic designer. The gardener is engaged when the house subtly reaches out to nature, and recedes in to accept it by directing views to the yard, inflecting to enclose a tiny rock garden, and projecting private window boxes, each responding to the site and to the owner. The graphic designer is engaged when the materiality of the house begins to read as a bold interplay of dark and light, reflecting the material palette found to exist on the site itself.
The use of materials: concrete, steel, glass, wood, the play of sunlight, the rituals of daily life, the creation of space, are all studied in an attempt to make a home that provides an authentic place of sanctuary.
Location: Roseville, MN
Project Size: 3500 sf
Completed: 2006
Photographer: Karen Melvin
Project Team:
Ben Awes AIA, Principal-In-Charge
Bob Ganser AIA
Christian Dean AIA
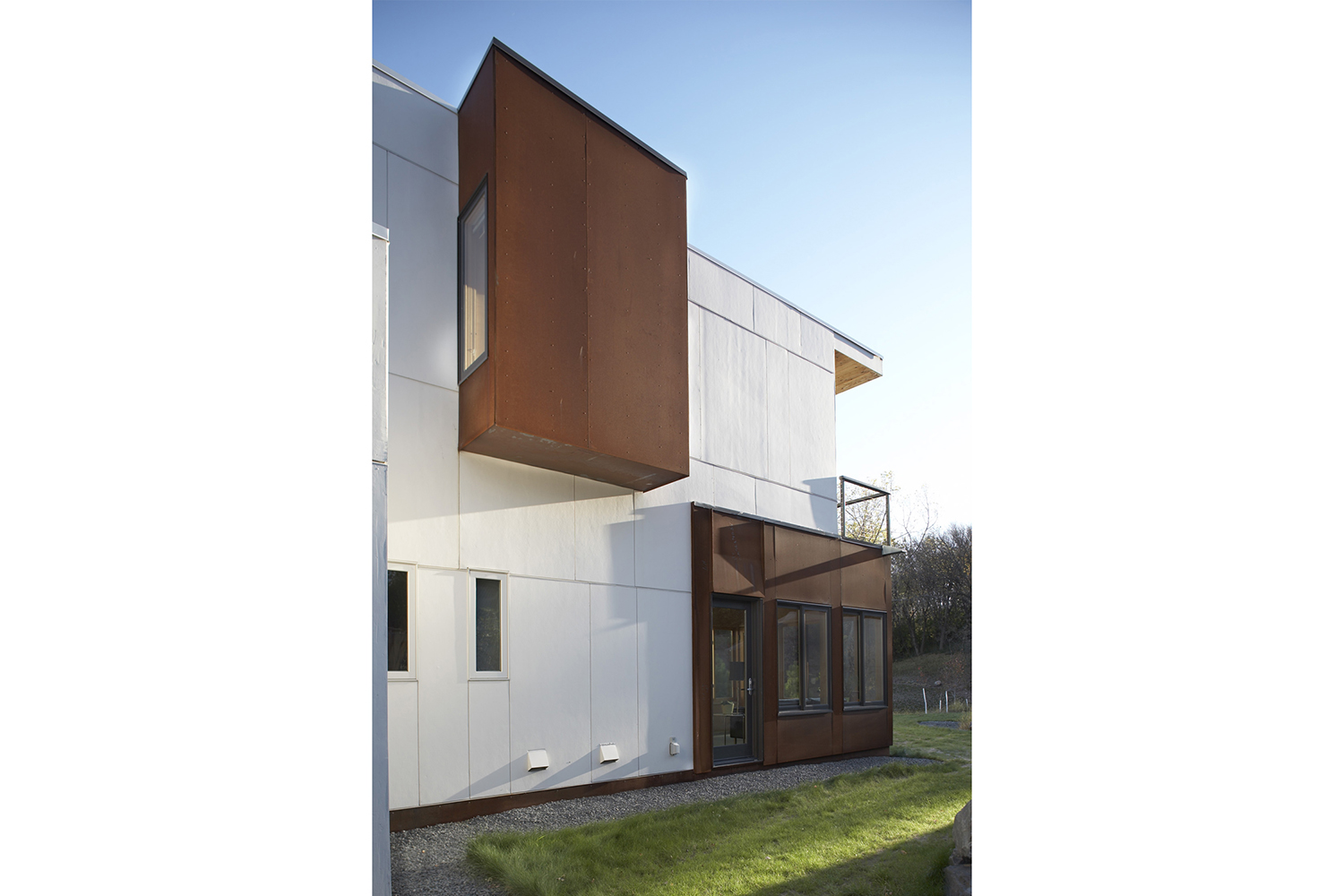
GRAPHIC NATURE HOUSE
The clients desires: connecting, merging, transitioning, inside and outside, nature and built form, bold, graphic, vertical in expression, welcoming and private.
She is a gardener and he a graphic designer. The gardener is engaged when the house subtly reaches out to nature, and recedes in to accept it by directing views to the yard, inflecting to enclose a tiny rock garden, and projecting private window boxes, each responding to the site and to the owner. The graphic designer is engaged when the materiality of the house begins to read as a bold interplay of dark and light, reflecting the material palette found to exist on the site itself.
The use of materials: concrete, steel, glass, wood, the play of sunlight, the rituals of daily life, the creation of space, are all studied in an attempt to make a home that provides an authentic place of sanctuary.
Location: Roseville, MN
Project Size: 3500 sf
Completed: 2006
Photographer: Karen Melvin
Project Team:
Ben Awes AIA, Principal-In-Charge
Bob Ganser AIA
Christian Dean AIA
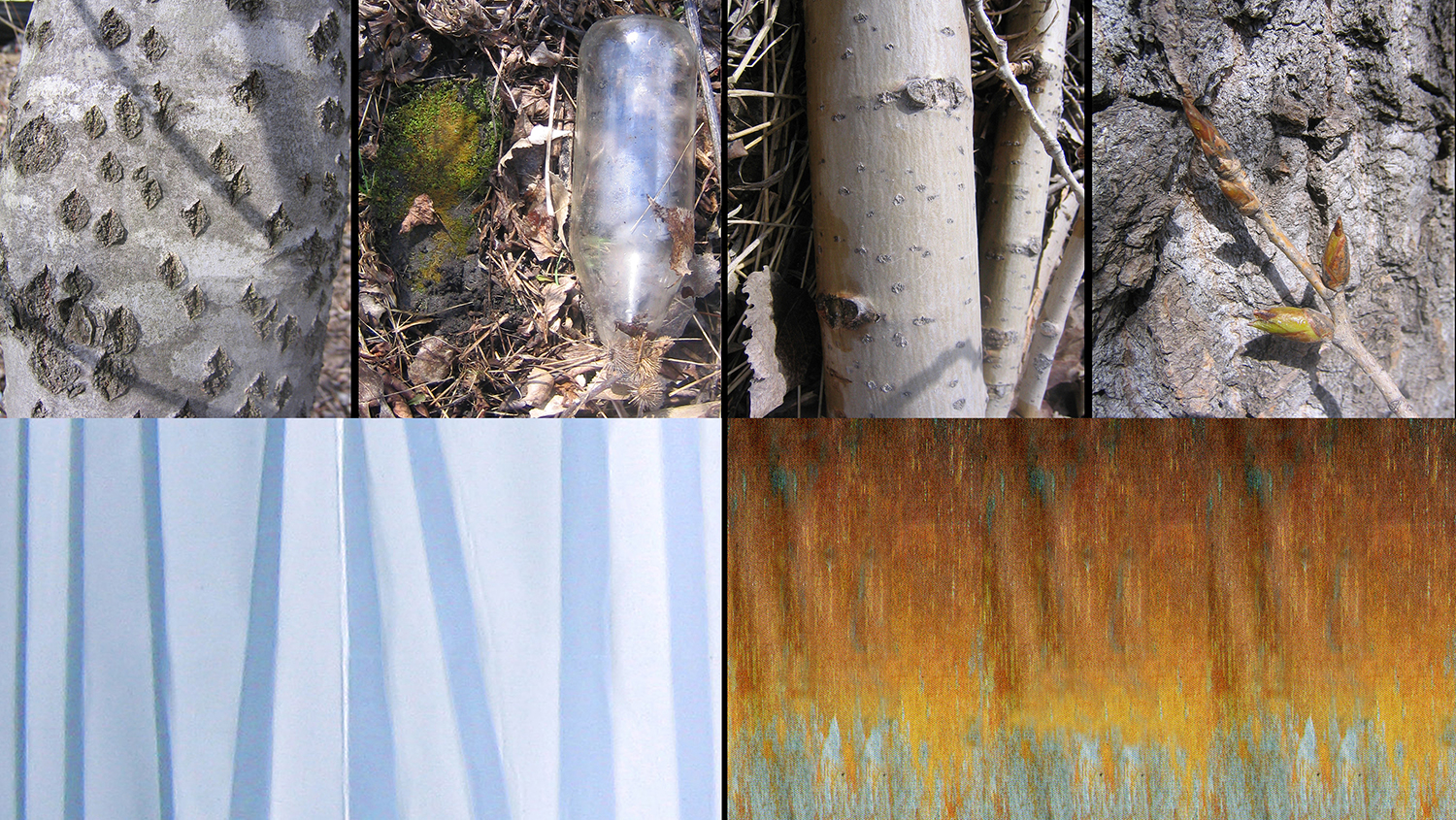
GRAPHIC NATURE HOUSE
The clients desires: connecting, merging, transitioning, inside and outside, nature and built form, bold, graphic, vertical in expression, welcoming and private.
She is a gardener and he a graphic designer. The gardener is engaged when the house subtly reaches out to nature, and recedes in to accept it by directing views to the yard, inflecting to enclose a tiny rock garden, and projecting private window boxes, each responding to the site and to the owner. The graphic designer is engaged when the materiality of the house begins to read as a bold interplay of dark and light, reflecting the material palette found to exist on the site itself.
The use of materials: concrete, steel, glass, wood, the play of sunlight, the rituals of daily life, the creation of space, are all studied in an attempt to make a home that provides an authentic place of sanctuary.
Location: Roseville, MN
Project Size: 3500 sf
Completed: 2006
Photographer: Karen Melvin
Project Team:
Ben Awes AIA, Principal-In-Charge
Bob Ganser AIA
Christian Dean AIA
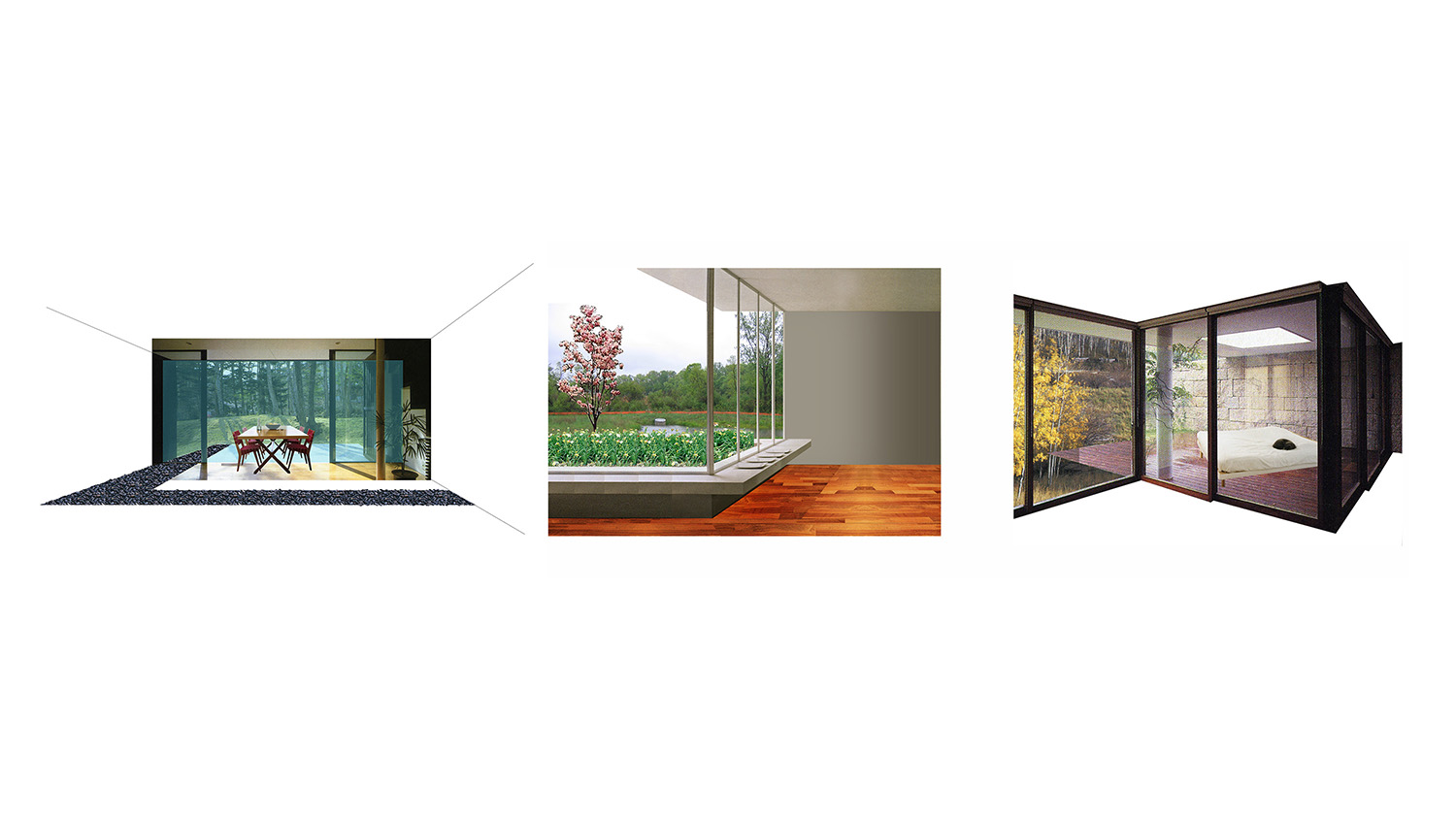
GRAPHIC NATURE HOUSE
The clients desires: connecting, merging, transitioning, inside and outside, nature and built form, bold, graphic, vertical in expression, welcoming and private.
She is a gardener and he a graphic designer. The gardener is engaged when the house subtly reaches out to nature, and recedes in to accept it by directing views to the yard, inflecting to enclose a tiny rock garden, and projecting private window boxes, each responding to the site and to the owner. The graphic designer is engaged when the materiality of the house begins to read as a bold interplay of dark and light, reflecting the material palette found to exist on the site itself.
The use of materials: concrete, steel, glass, wood, the play of sunlight, the rituals of daily life, the creation of space, are all studied in an attempt to make a home that provides an authentic place of sanctuary.
Location: Roseville, MN
Project Size: 3500 sf
Completed: 2006
Photographer: Karen Melvin
Project Team:
Ben Awes AIA, Principal-In-Charge
Bob Ganser AIA
Christian Dean AIA
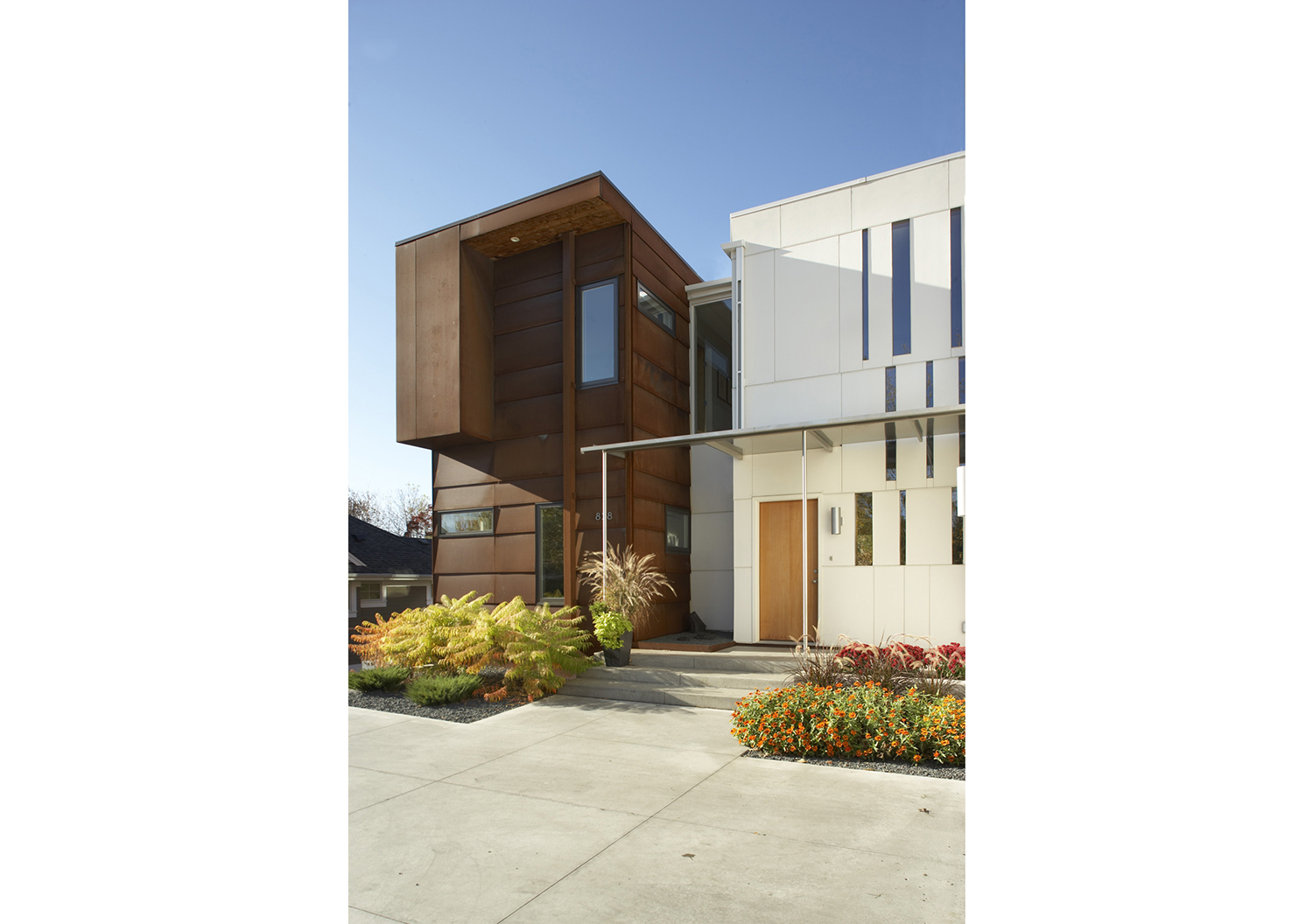
GRAPHIC NATURE HOUSE
The clients desires: connecting, merging, transitioning, inside and outside, nature and built form, bold, graphic, vertical in expression, welcoming and private.
She is a gardener and he a graphic designer. The gardener is engaged when the house subtly reaches out to nature, and recedes in to accept it by directing views to the yard, inflecting to enclose a tiny rock garden, and projecting private window boxes, each responding to the site and to the owner. The graphic designer is engaged when the materiality of the house begins to read as a bold interplay of dark and light, reflecting the material palette found to exist on the site itself.
The use of materials: concrete, steel, glass, wood, the play of sunlight, the rituals of daily life, the creation of space, are all studied in an attempt to make a home that provides an authentic place of sanctuary.
Location: Roseville, MN
Project Size: 3500 sf
Completed: 2006
Photographer: Karen Melvin
Project Team:
Ben Awes AIA, Principal-In-Charge
Bob Ganser AIA
Christian Dean AIA
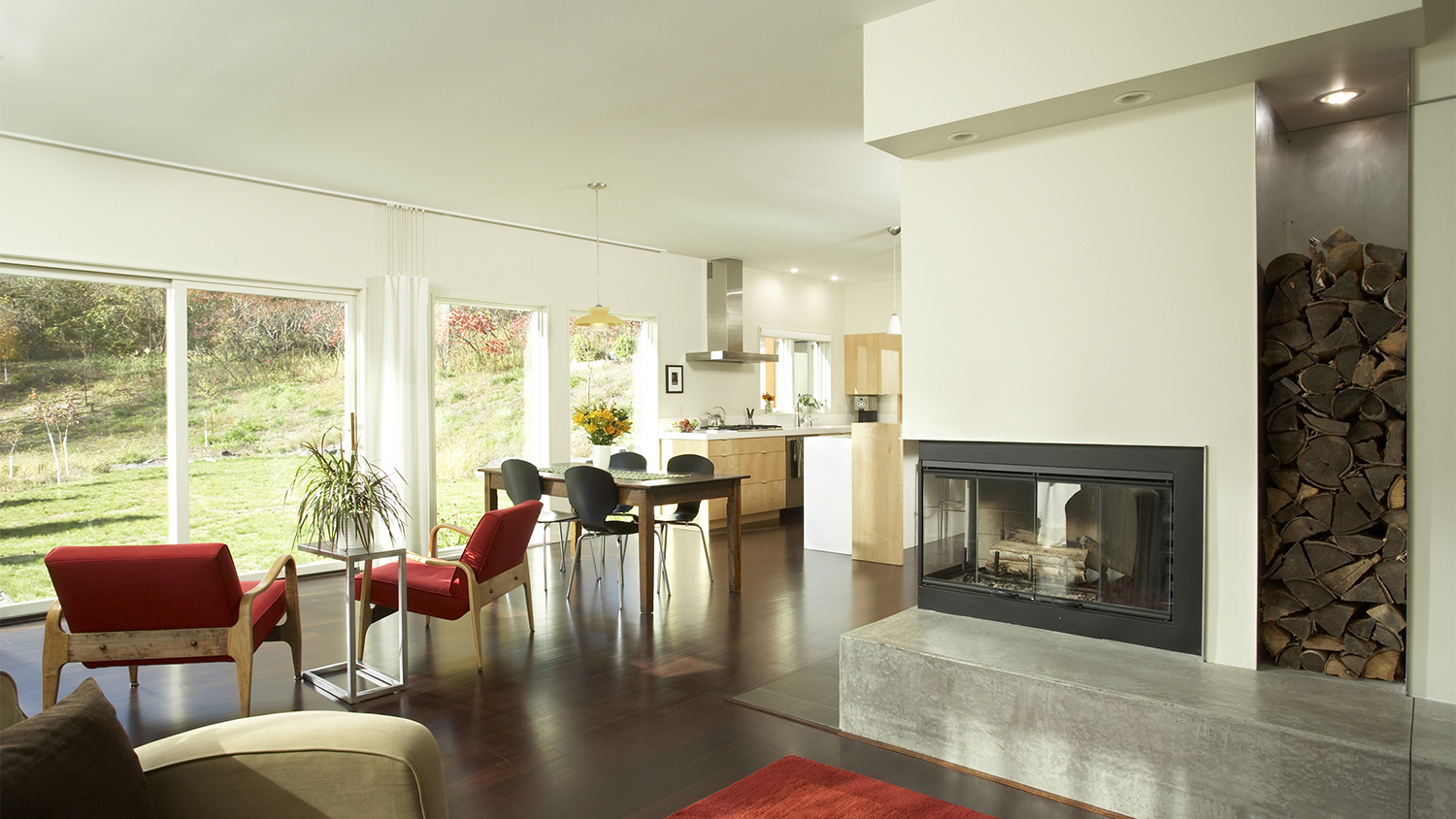
GRAPHIC NATURE HOUSE
The clients desires: connecting, merging, transitioning, inside and outside, nature and built form, bold, graphic, vertical in expression, welcoming and private.
She is a gardener and he a graphic designer. The gardener is engaged when the house subtly reaches out to nature, and recedes in to accept it by directing views to the yard, inflecting to enclose a tiny rock garden, and projecting private window boxes, each responding to the site and to the owner. The graphic designer is engaged when the materiality of the house begins to read as a bold interplay of dark and light, reflecting the material palette found to exist on the site itself.
The use of materials: concrete, steel, glass, wood, the play of sunlight, the rituals of daily life, the creation of space, are all studied in an attempt to make a home that provides an authentic place of sanctuary.
Location: Roseville, MN
Project Size: 3500 sf
Completed: 2006
Photographer: Karen Melvin
Project Team:
Ben Awes AIA, Principal-In-Charge
Bob Ganser AIA
Christian Dean AIA
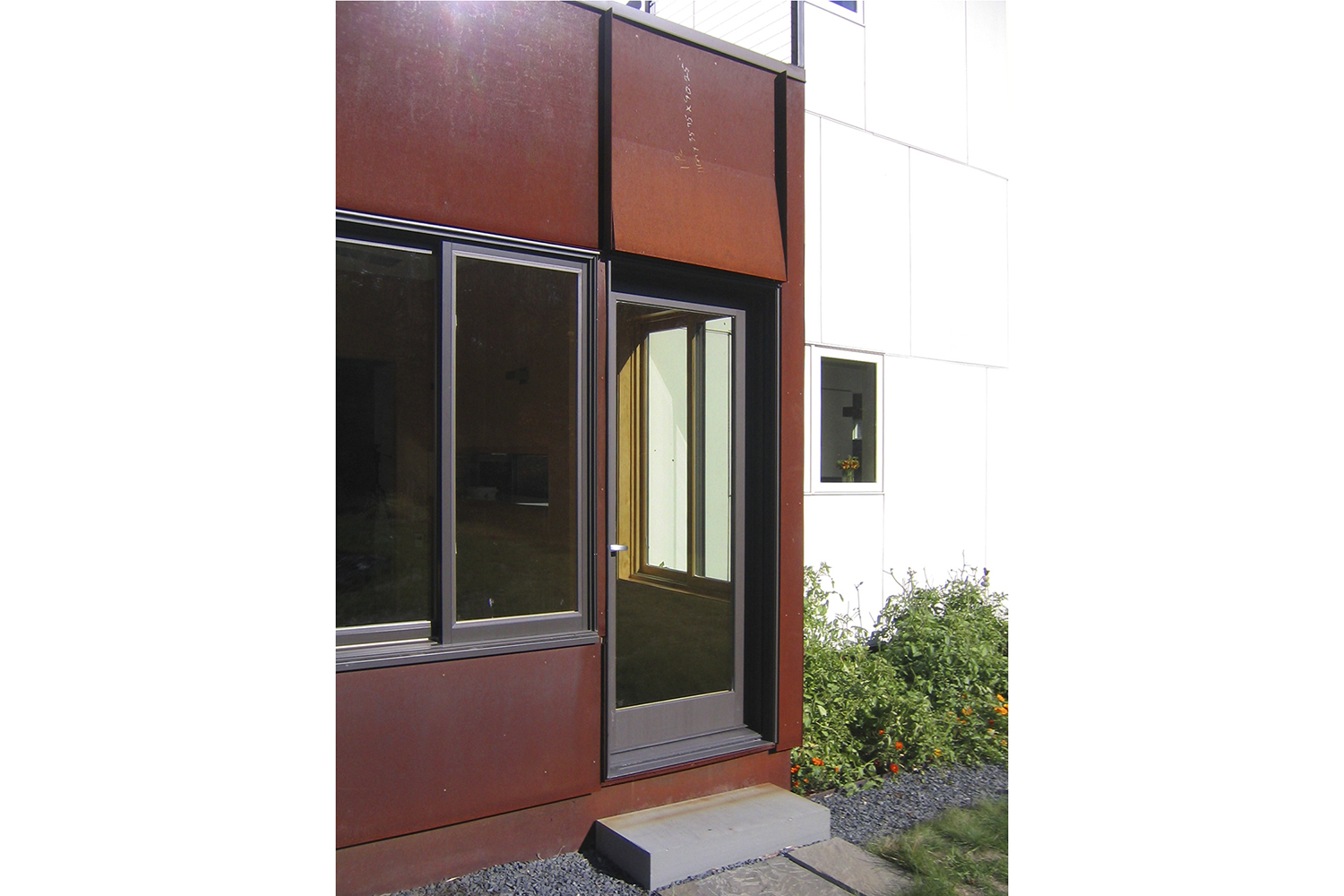
GRAPHIC NATURE HOUSE
The clients desires: connecting, merging, transitioning, inside and outside, nature and built form, bold, graphic, vertical in expression, welcoming and private.
She is a gardener and he a graphic designer. The gardener is engaged when the house subtly reaches out to nature, and recedes in to accept it by directing views to the yard, inflecting to enclose a tiny rock garden, and projecting private window boxes, each responding to the site and to the owner. The graphic designer is engaged when the materiality of the house begins to read as a bold interplay of dark and light, reflecting the material palette found to exist on the site itself.
The use of materials: concrete, steel, glass, wood, the play of sunlight, the rituals of daily life, the creation of space, are all studied in an attempt to make a home that provides an authentic place of sanctuary.
Location: Roseville, MN
Project Size: 3500 sf
Completed: 2006
Photographer: Karen Melvin
Project Team:
Ben Awes AIA, Principal-In-Charge
Bob Ganser AIA
Christian Dean AIA
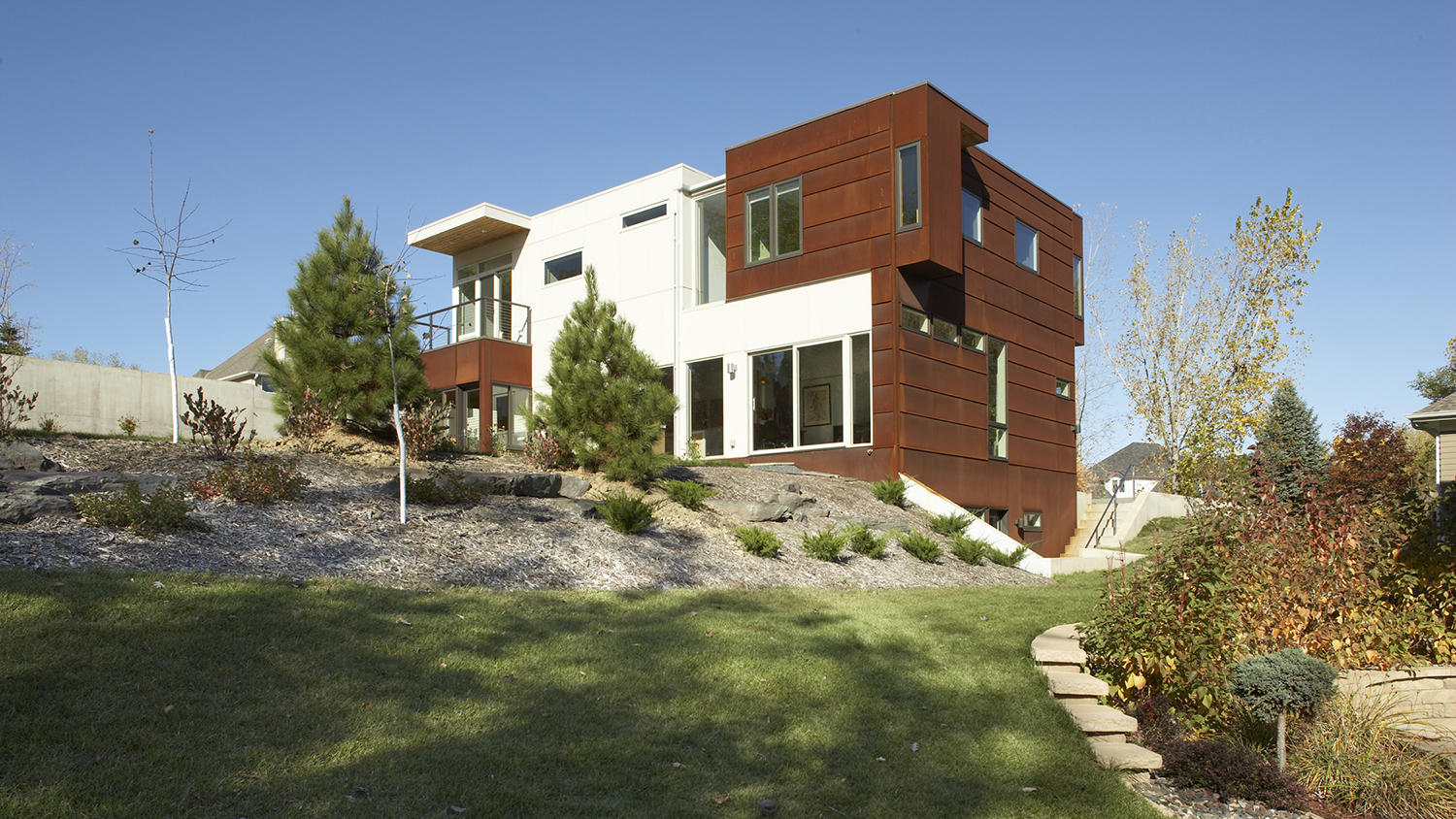
GRAPHIC NATURE HOUSE
The clients desires: connecting, merging, transitioning, inside and outside, nature and built form, bold, graphic, vertical in expression, welcoming and private.
She is a gardener and he a graphic designer. The gardener is engaged when the house subtly reaches out to nature, and recedes in to accept it by directing views to the yard, inflecting to enclose a tiny rock garden, and projecting private window boxes, each responding to the site and to the owner. The graphic designer is engaged when the materiality of the house begins to read as a bold interplay of dark and light, reflecting the material palette found to exist on the site itself.
The use of materials: concrete, steel, glass, wood, the play of sunlight, the rituals of daily life, the creation of space, are all studied in an attempt to make a home that provides an authentic place of sanctuary.
Location: Roseville, MN
Project Size: 3500 sf
Completed: 2006
Photographer: Karen Melvin
Project Team:
Ben Awes AIA, Principal-In-Charge
Bob Ganser AIA
Christian Dean AIA
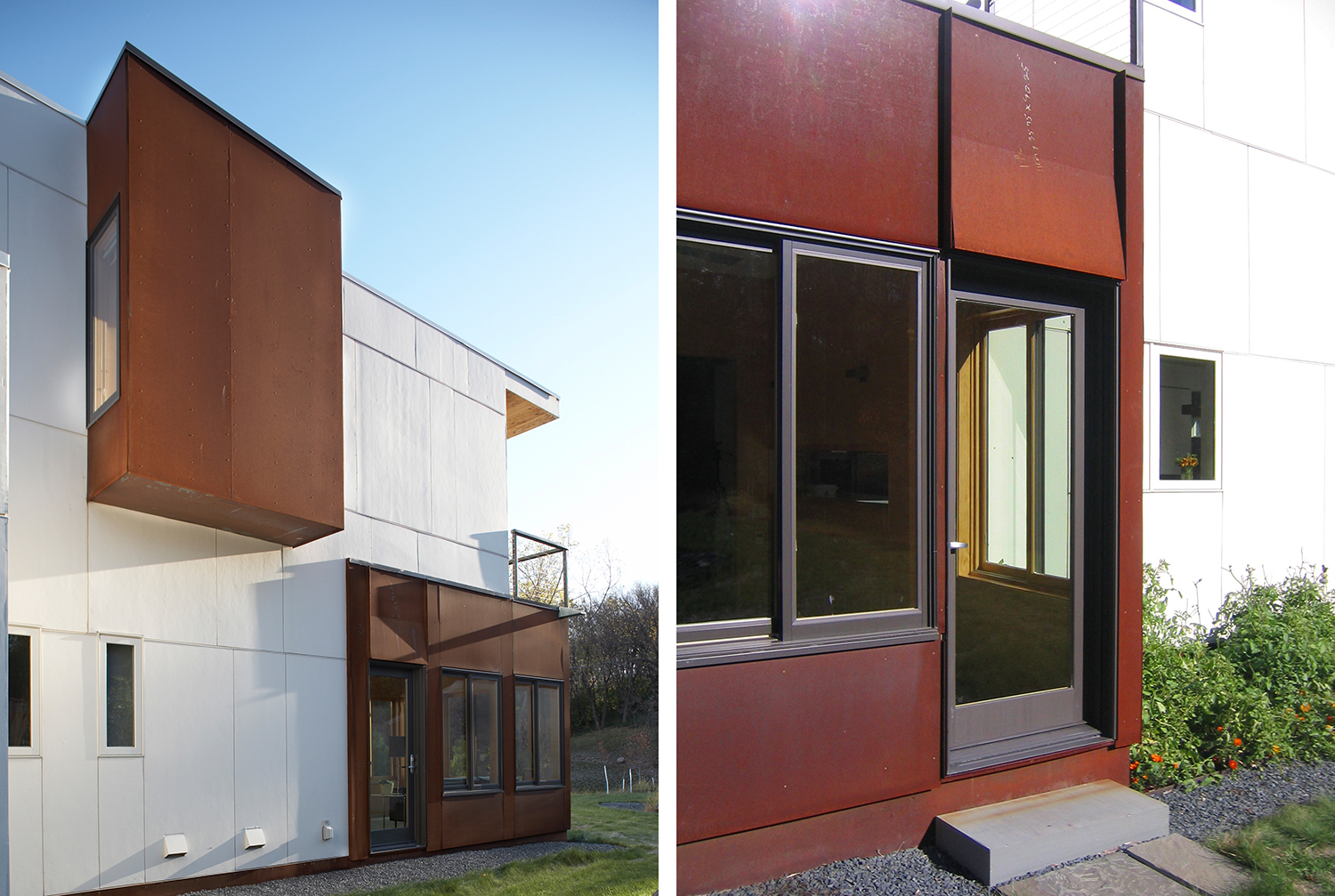
GRAPHIC NATURE HOUSE
The clients desires: connecting, merging, transitioning, inside and outside, nature and built form, bold, graphic, vertical in expression, welcoming and private.
She is a gardener and he a graphic designer. The gardener is engaged when the house subtly reaches out to nature, and recedes in to accept it by directing views to the yard, inflecting to enclose a tiny rock garden, and projecting private window boxes, each responding to the site and to the owner. The graphic designer is engaged when the materiality of the house begins to read as a bold interplay of dark and light, reflecting the material palette found to exist on the site itself.
The use of materials: concrete, steel, glass, wood, the play of sunlight, the rituals of daily life, the creation of space, are all studied in an attempt to make a home that provides an authentic place of sanctuary.
Location: Roseville, MN
Project Size: 3500 sf
Completed: 2006
Photographer: Karen Melvin
Project Team:
Ben Awes AIA, Principal-In-Charge
Bob Ganser AIA
Christian Dean AIA
Graphic Nature House
















